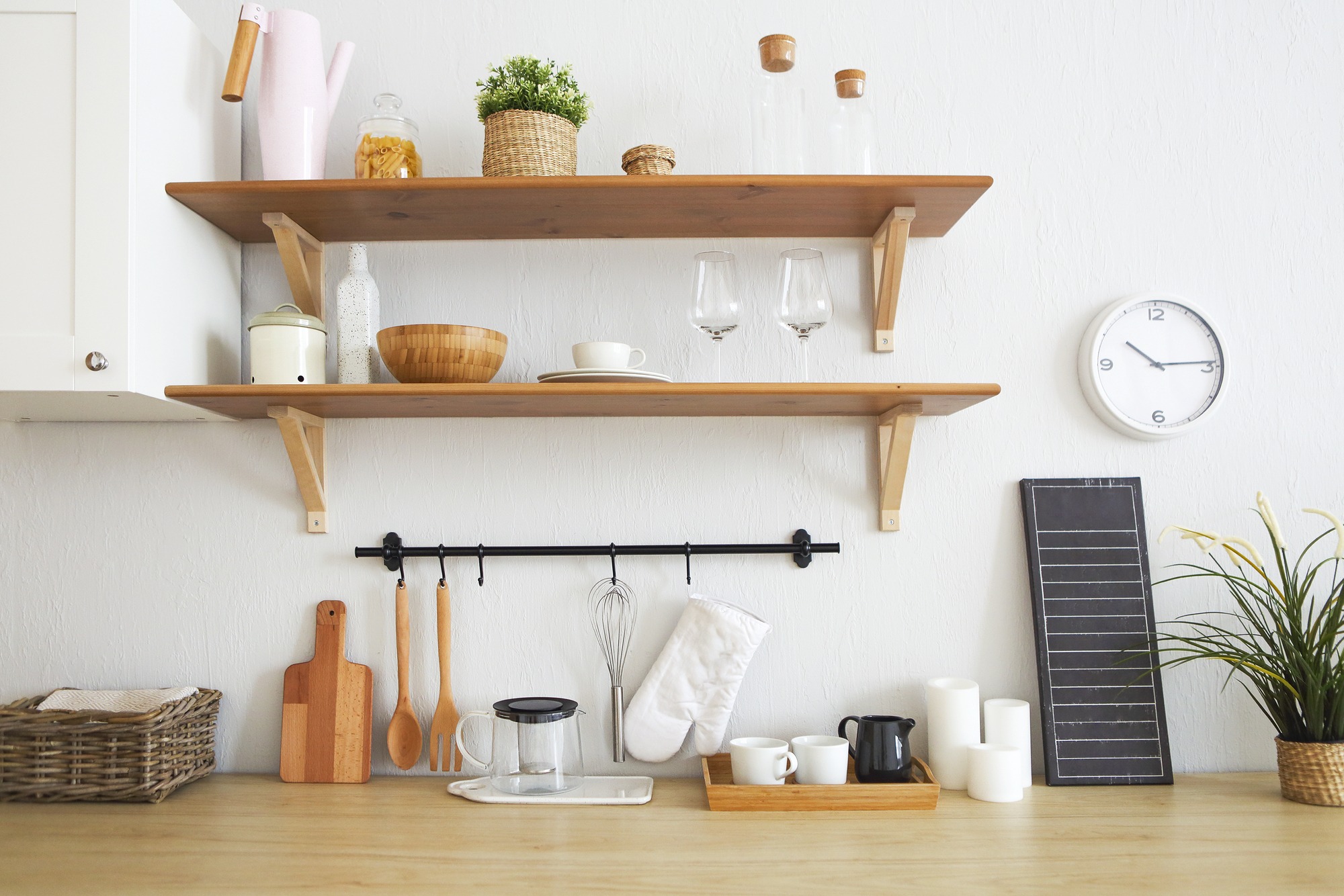Design Tips for Small Kitchens

For many homeowners, the kitchen is the hub of the entire home. It is where meals are prepared, conversations are had, and life is lived. Unfortunately, if the kitchen is lacking in square footage, functionality can become an issue. Don’t be afraid to use your space to its maximum potential. This includes utilizing wall space, under-cabinet space, and even ceiling space.
The following are some easy design tips that will help you utilize every square foot of your kitchen and increase its functionality, returning it once again to its place of honor in the home.
Incorporate Under Cabinet Lighting
A dark room feels less spacious. Therefore, one way to expand the room is to light it up. Do this by installing under cabinet lighting. In addition to updating light fixtures, this is a great way to brighten up the room and make it feel more airy and spacious.
Give it a Fresh Coat of Paint
Adding a fresh coat of paint to your kitchen is perhaps the simplest, most cost-effective way to change its appearance and overall feel. Opt for light colors in a small room. If you go with a dark color, you risk making the room feel even more cramped. Instead, aim for light, cool colors on the color wheel.
Try a Pot Rack
Admittedly, if your kitchen is on the small side, you probably don’t have the space available for a large, rectangular pot rack that hangs from the ceiling. However, not all pot racks are designed to make a statement. Some are wall mounted, peg-board style. This style of pot rack provides you a way to store your pots outside of taking up limited cabinet space, and it doesn’t hang down into your limited prep and cooking space either.
Add Wall Storage for Cooking Utensils
Let busy restaurant kitchens inspire you by creating your own cooking tool wall storage space. Save space by going vertical and use wall hardware to hang utensils. For example, you can install a bar and hook or hang utensils or baskets that can hold smaller utensils, or install shelves to increase storage space. You can also use magnetic wall strips to store spice jars and knives, just like the professionals.
Utilize Hideaway Furniture
Hiding furniture away in the room can help create needed space. For example, use a roll-out kitchen cabinet or table, a backless bar stool that can be tucked under a counter, or install a wall-mounted cutting board or table that can be dropped down when needed.
Create More Counter Space
Lack of counter space is always an issue in a small kitchen. To combat this problem, you can try a few different tricks. One, you can cover your stove top when it’s not in use to create more usable space. You can also opt for a small rolling island that can serve as extra counter space, storage, or a cutting board. Just roll it out when needed.
Try Hanging Mugs
To make your small kitchen more functional, consider hanging mugs instead of letting them take up valuable real estate. Not only does this free up space, it adds a bit of personality and style to your kitchen design.
Try the clever design tips listed above to make your small kitchen function more efficiently. If these quick tips just aren’t enough to make your kitchen function the way you desire, contact Diamond Kitchen and Bath at 602-246-1518. Our kitchen cabinet and countertop experts are ready and eager to help you create and bring to life an innovative kitchen design at an affordable price for your small space!
