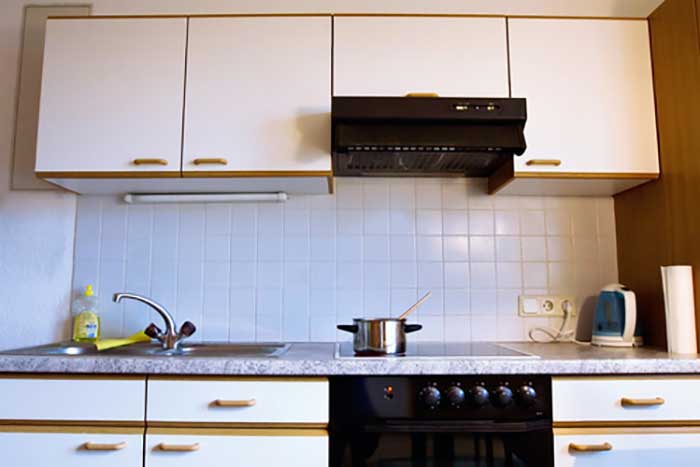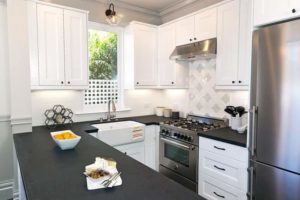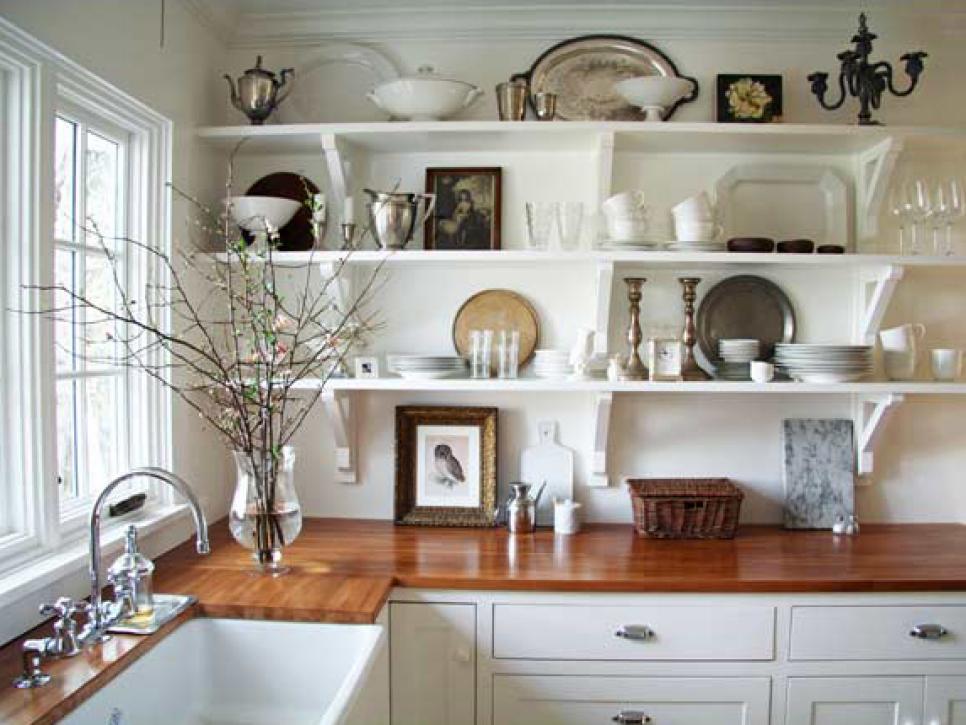Making Small Kitchens Look Bigger

Small kitchens work for many people: busy professionals who don’t spend a lot of time cooking or baking, singles who eat out a lot, or empty-nesters who like to keep things simple. If your kitchen feels a little cramped but you have no way to actually enlarge it — in a rental unit, a small condo, or a cottage with no options to expand — you’ll want to think about ways to visually “grow” space.
Sound impossible? It’s not. It just takes a bit of skill in combining elements that draw the eye outward and upward, making the most of the dimensions at hand. When your ideas are bigger than your available space, getting some expert help from consultants at Diamond Kitchen and Bath can make the difference between feeling cooped-up and feel cozy.
Here are just a few clever things that can trick the eye into “seeing” more in your kitchen:
Add light colors
Light colors automatically “open up” space, and white cabinetry from Diamond Kitchen and Bath is a key player in coloring your kitchen bright and airy. There’s a reason so many kitchens are all-white: not only is it a clean, uncluttered look but it serves as a perfect backdrop for your favorite décor accents. The classic checked-gingham charm of a country kitchen is timeless and adaptable to almost any color family you like, from reds, blues, yellows, and greens to even purples, oranges, or browns.
Add accent colors and/or patterns
If a monochromatic look seems too plain to you, use accent colors in diagonally-placed floor tiles, striped paint or paper patterns, or borders that emphasize the kitchen’s “roomier” dimensions and stretch it out. In the case of such accents, however, also remember: a little goes a long way. Too much pattern or design makes a space “busy” and can even make it feel claustrophobic.
Reduce clutter with modern cabinetry
A lack of clutter, both in design and in the application, expands any space. Today’s kitchen cabinetry has tons of options available for tucking away small appliances, kitchen implements, dishes, cookbooks, or other accessories so they’re not “closing off” counter space. Some of this equipment takes literally minutes to install, such as cabinet-door-toppers or hanging racks… and it will make a difference instantly.
The same goes for the style of the cabinetry itself: think squared edges and simple, compact boxes, with no undue “gingerbread” or overly large cabinet handles or drawer pulls. This isn’t the place for French Provincial curlicues, rococo frills, or heavy carvings. The less your eye “stops” on in a small space, the better; this is a place where the pure lines of Shaker or Prairie style can be ideal.
Use glass features or open shelves
Center islands with open-back stools, glass-front cabinets, or exposed shelving also can open sightlines remarkably. Just make sure your particular kitchen style is neat enough to tolerate having things on display. For some of us, camouflage is a lifesaver!
Add more lighting and reflective surfaces
Besides conveying a neat professional-chef ambiance, stainless steel and granite surfaces are terrific for small spaces in that they reflect light. When in combination with skylights, well-placed pot lamps, and under-cabinet illumination, these glow-reflectors can make the difference between a dim, murky cubbyhole and a warm, welcoming workspace, no matter its size. Don’t forget glossy paint finishes, on both walls and cabinetry, and glass tiles; both of these add not only color but their own sparkle as well.
When it comes to making the most of a tiny space, everything counts. For floor plans that allow you to have a convenient work triangle, to cabinetry that keeps everything out of sight when you want it — and at your fingertips for easy use — the services of knowledgeable kitchen planners can transform even a minuscule kitchen into a dream place to work and entertain. The folks at Diamond Kitchen and Bath have the experience and expertise to make that dream a reality. Talk to them and get inspired!


